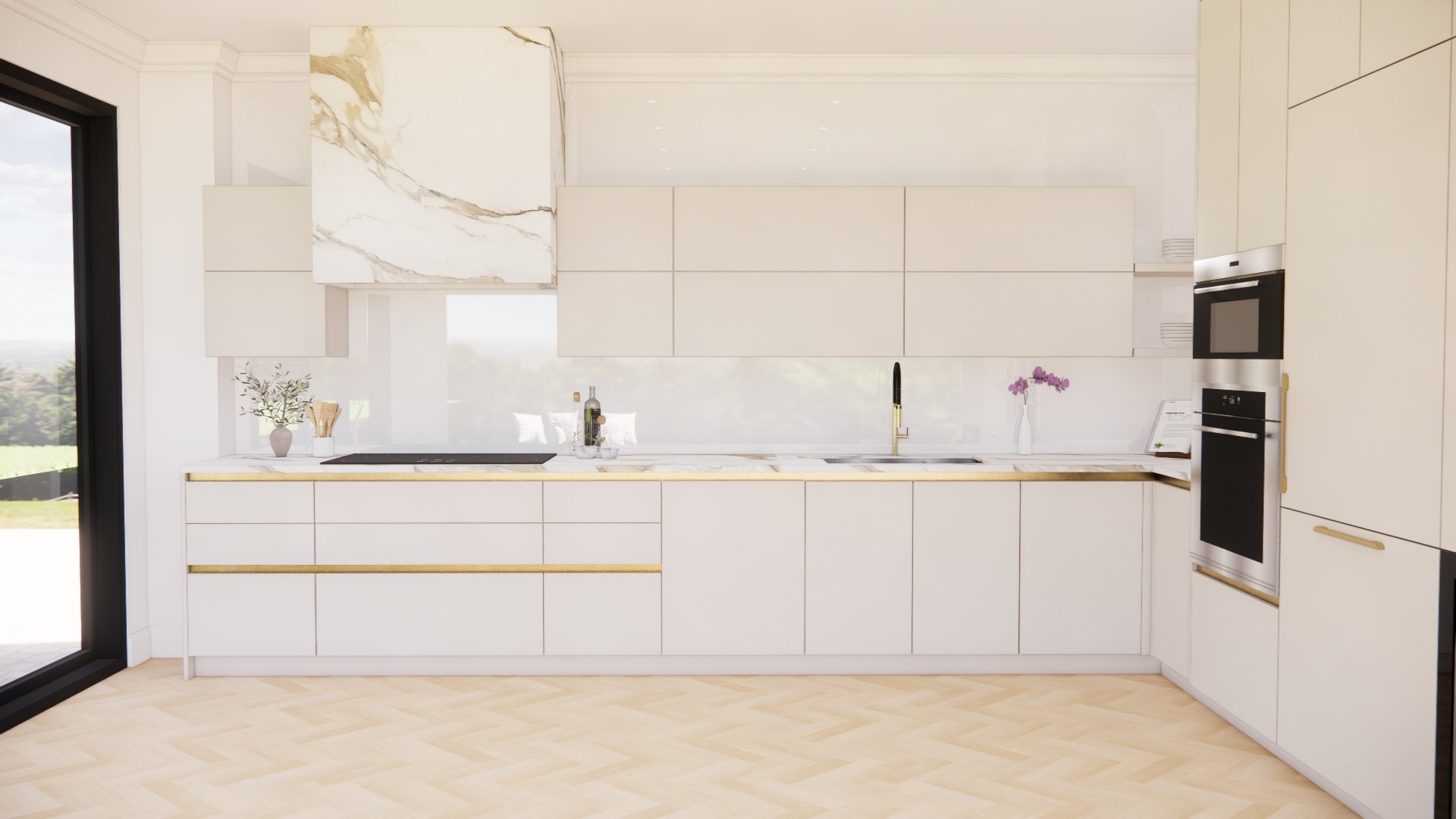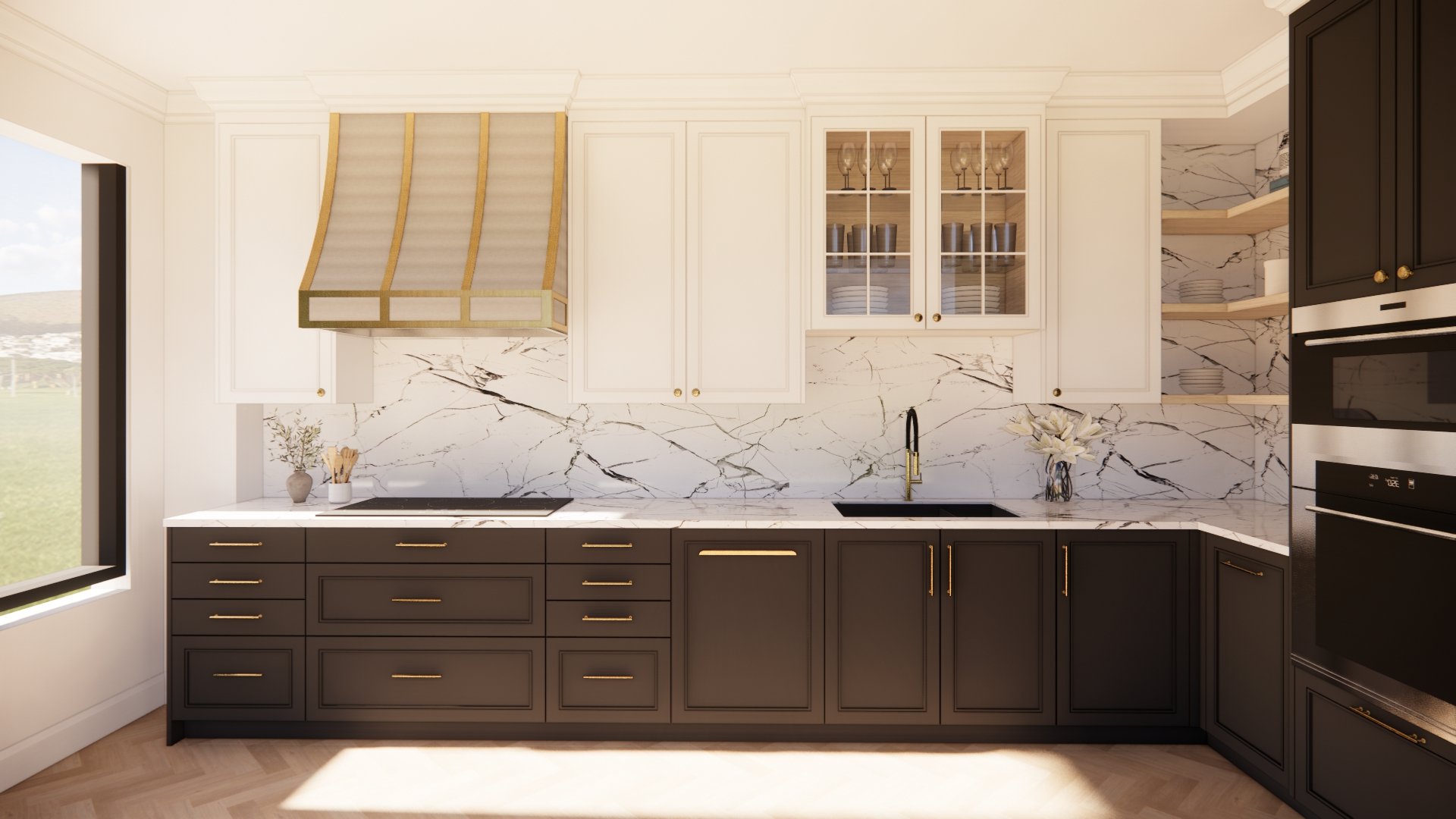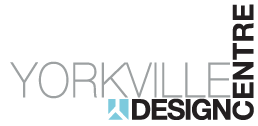Imagining Possibilities


A kitchen renovation is not merely about changing your physical layout; it’s about crafting an atmosphere that reflects both functionality and style.
Today, we’re sharing two 3D-rendered kitchen elevations of differing styles for our client to consider for their kitchen renovation—one that embraces a sleek and modern aesthetic of clean lines, sleek surfaces, and a minimalist palette, while the other incorporates the more traditional cabinet features of rich wooden cabinetry, ornate detailing, and warm hues.
With the first option, the hood and cabinetry are designed as an integrated art piece, offering an uncluttered and open ambiance. With large windows that allow natural light to flood the space, the lines are blurred between indoor and outdoor.
In the second option, the centrepiece of this design is a vintage-style bespoke cooktop hood corresponded with ample storage, embracing the functional needs of a modern kitchen while reflecting Classic-design aesthetics. The large window acts to picture the
outdoors as an integral element to the design.
In considering these options, 3D rendering allows our clients to visualize their dreams in the evolution of the design process, as each elevation offers a different design ethos for the client to imagine.
By presenting two distinct 3D-rendered kitchen elevations, our technology not only bridges the gap between imagination and reality, it also ensures that every renovation journey is a collaboration of vision and expertise between our client and our designers.
The team of Interior designers at Yorkville Design Centre looks forward to presenting different concepts to envision your ideal kitchen in your preferred aesthetic.
Contact us, Yorkville Design Centre/Downsview Kitchens, to begin your exciting virtual journey with our 3D rendering software designs.
